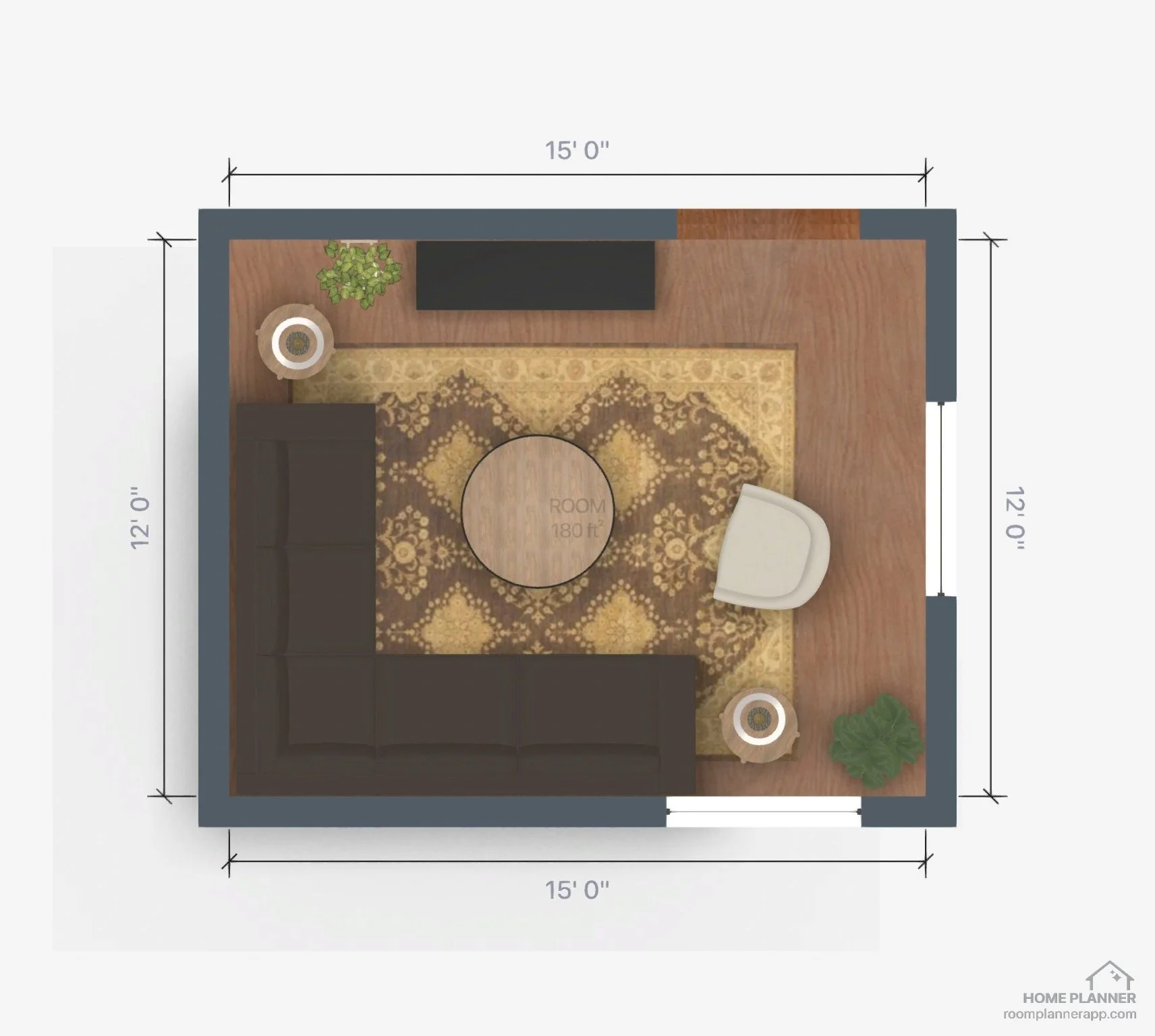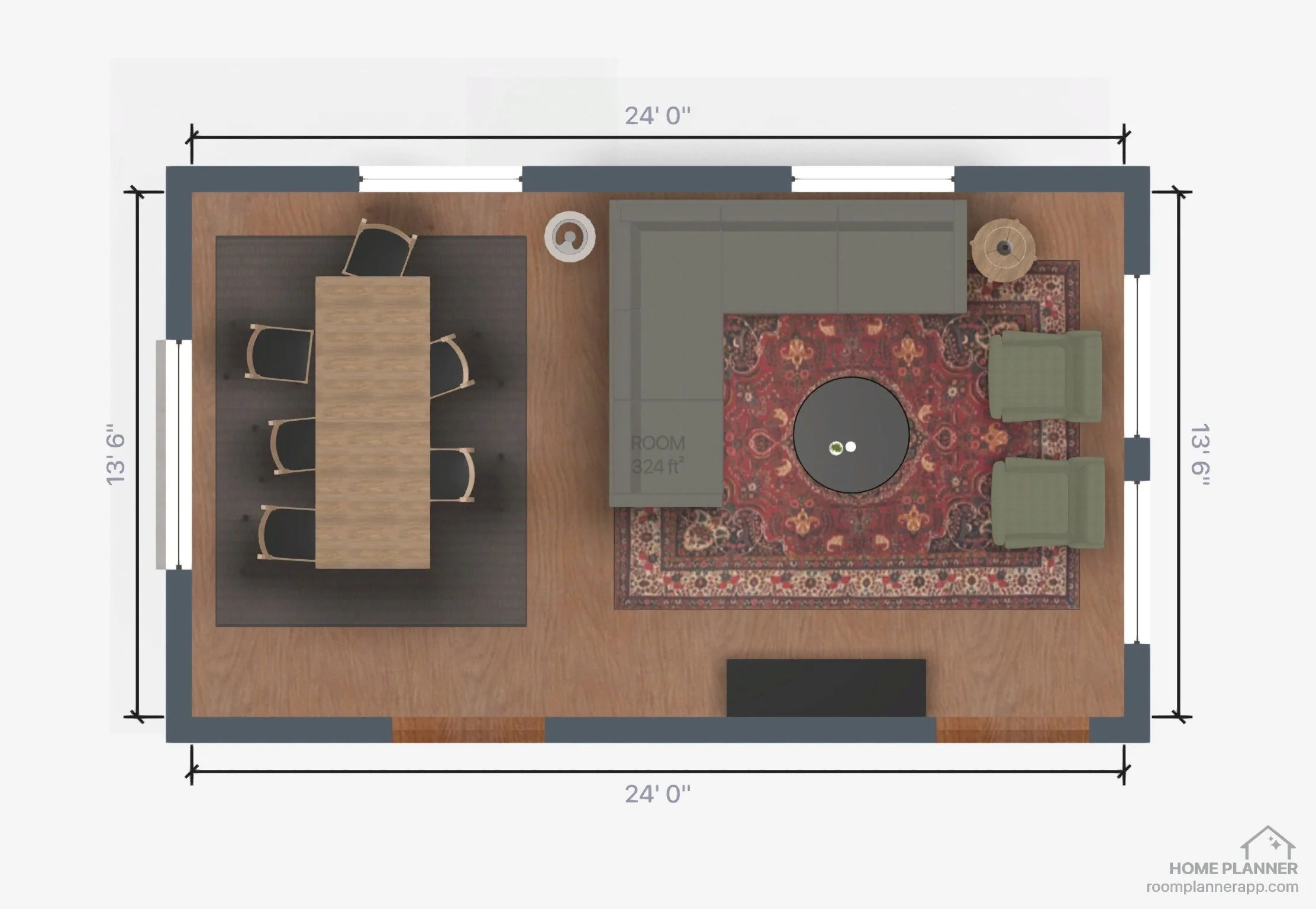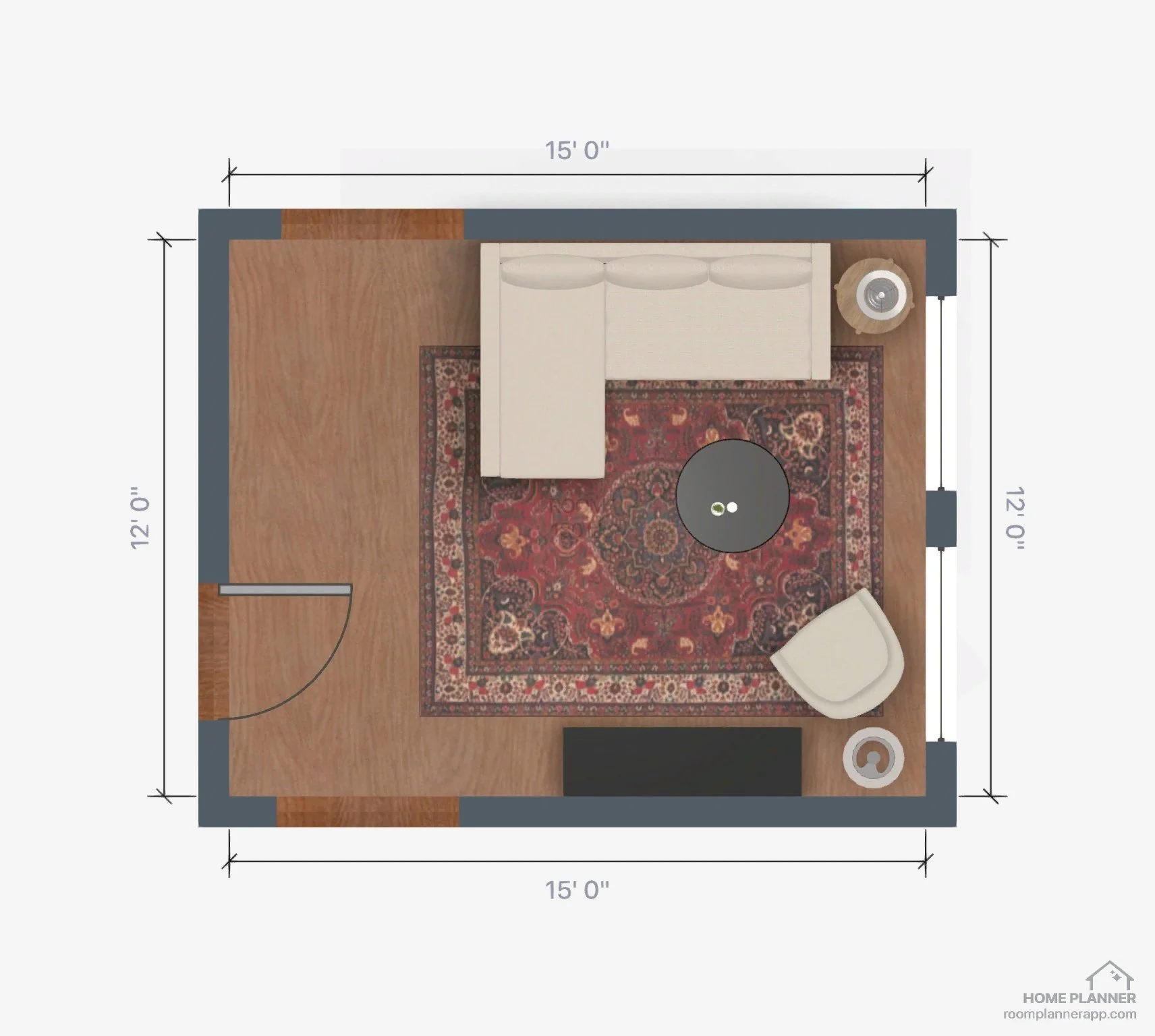Cozy & Functional: Sectional Sofa Layouts for Small Living Rooms
This article contains affiliate links.
When decorating a small living room, look for ways to maximize seating without overwhelming the space. A sectional sofa is one of my favorite solutions. It instantly makes the room feel cozy, provides more seating than a standard sofa, and helps define the layout, especially in open-concept homes. The key is choosing the right sectional and arranging it in a way that feels functional, not cramped.
Here are some of my go-to sectional sofa layouts that work beautifully in small living rooms.
1. The Classic L-Shape Against the Wall
An L-shaped sectional tucked into a corner is one of the most space-efficient layouts you can try. By pushing the back and side against the walls, you open up the center of the room for a rug and coffee table. This arrangement also gives you a natural spot to place a floor lamp behind the shorter side of the sectional for extra light.
Why it works: It maximizes seating while keeping the traffic flow open.
Related Post: 12 Round Coffee Tables That Instantly Elevate a Living Room
2. Floating in the Center
If your living room opens to a dining area or kitchen, floating the sectional in the center can help define the living space. Pair it with a narrow console table behind the sofa for both storage and style. This is a great way to make a small space feel intentional and zoned rather than just one big room.
This is also a great option for long narrow living rooms. I chose to turn my large living room into a living/dining room using this exact layout! It freed up my dining room to be used as my oldest son’s bedroom.
Why it works: Creates clear boundaries and makes a small open floor plan feel more structured.
Related Post: Effortless Coffee Table Styling: 3 Formulas to Try Today
3. The Compact Chaise Style
A smaller sectional with a chaise gives you the comfort of a sectional without taking up as much square footage. Place the chaise near a window or tucked along a wall, then add a side table at the open end for balance.
The floor plan above shows an especially awkward space. While the room is 12x15’, a quarter of it is used as a passthrough with 3 doorways. Using the chaise sectional, we can create two distinct areas: A hallway for easy passage, and a living area for lounging and watching TV.
Why it works: You get lounge-worthy comfort in a compact footprint.
Tips for Styling a Sectional in a Small Living Room
Use a large area rug to ground the layout and make the room feel bigger.
Keep the coffee table lightweight (think open bases or glass tops) to avoid visual clutter.
Layer pillows and throws for a cozy, lived-in look.
Choose neutral upholstery if your room is very small, then add pops of color with accessories.
A round coffee table will create better flow and soften all the angles in the room.
Keep these measurements in mind: you’ll need 3-4 foot clearance in front of doorways and passageways for ease of movement, and 15-18 inches from sofa to coffee table.
Related Post: How to Use a Whole House Color Palette for Seamless Flow
A sectional is often seen as a “big” piece of furniture, and it is, but it can also make a small living room feel more functional and pulled together. With the right layout, it adds instant coziness and gives you a space where everyone can gather comfortably.
Want more small-space design inspiration? Check out my mood board collections and paint color guides to pull your living room together with confidence.



